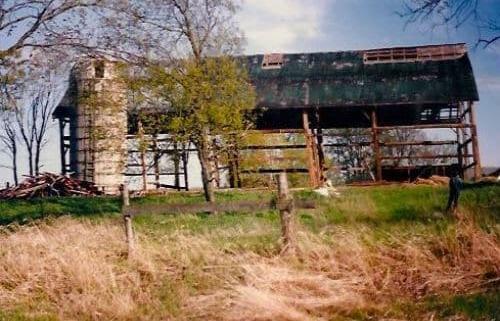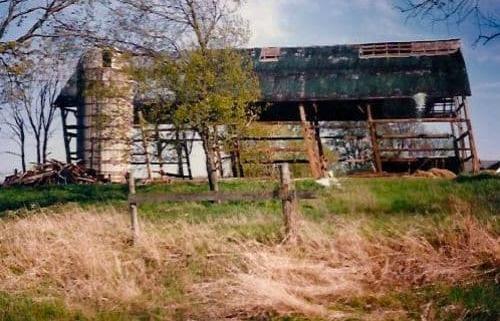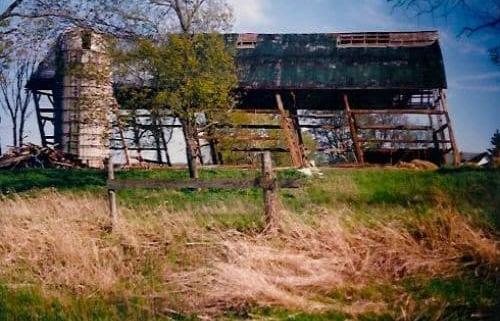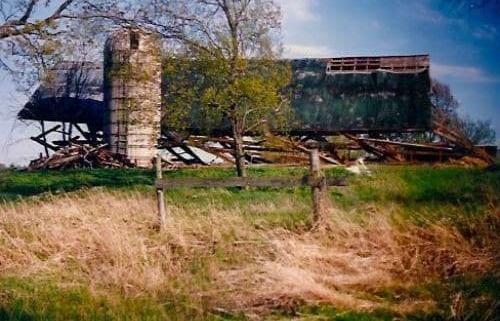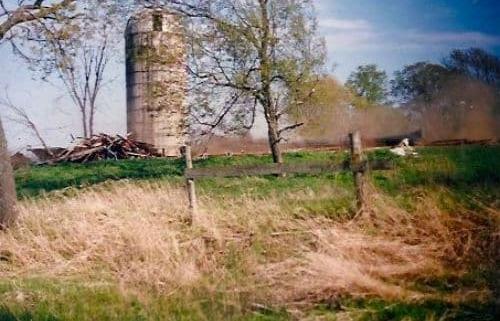Going, Going, Gone – Vanishing Barns
Recently a man on T.V. said “we’ll never again see the lifestyle that existed 30 years ago” … a proposition adoptable by any generation, I suppose. However, a quarter century of post-war optimism and hard work did result in the 1970’s prosperity that sponsored many positive advantages indeed. The era also included the unfortunate demolition of a great deal of Canada’s built heritage- all in the name of progress. Nevertheless, 30 years ago small family farms were still viable in Canada- and their century old barns and outbuildings had factored heavily into the success of the agricultural lifestyle.
THE END OF AN ERA
During this period, massive round bales began to replace the labour intensive square bale, and mega-farms sought to buy out Ma and Pa operations. Agri-business, like any business is driven by the economies of scale and few farms had succession plans in place so the acquisition of them was fairly easy. Mercurial 1970’s real estate prices held hands with inflation and together they herded baby boomers into a decade-long home building and buying frenzy. Everyone became a land developer. Talk of land flips, tax shelters and joint ventures dominated cocktail party chatter. City boundaries expanded in every direction- at the expense of surrounding agricultural lands. The banks scrambled to lend funds to Campeau in Toronto, Pocklington in Edmonton, Skalbania in Vancouver and Trump in New York. Meat and dairy production facilities took on the appearance of manufacturing plants. Lab researchers explored genetic engineering to standardize the dimensions of livestock while efficiency experts exploited assembly line efficiencies to further cut production cost. Many a classic timber frame barn suddenly became redundant or stood in the path redevelopment.
Techniques in use for over 800 years in the design and construction of barns were eclipsed by the new economy and its technology- in one generation. One hundred and fifty years ago nearly every family had a barn. Where did they go?
WHY BARNS FAIL
An excavator or bulldozer is the usual remedy if a barn stands in the way of progress. Most barns however are out of harm’s way. The cause for their demise can be traced directly to the animals in the stable, or more accurately, to the absence of them. Notwithstanding the ravages of deferred maintenance that inevitably plague an uneconomic asset, the primary cause of most barns’ premature failure is a natural occurrence. What do the animals contribute to the longevity of the building? How do they protect it? A little background is necessary.
Most barns in the early settlements of Upper Canada were constructed with their length along an east-west axis and if possible, parallel to a slope. The barn’s smallest flank was thus exposed to the relentless prevailing westerly winds and its largest exposure was facing south thereby providing a warm sun-catcher as a barnyard. Additionally, hay wagons could then enter the barn’s main floor from the north side. This was made possible by digging the barn’s rear foundation wall into a side-hill or bank thus providing a natural ramp to the floor above the stable area. Hence these structures were described as “bank barns”. Feed could thus be conveniently thrown down to the livestock in the stable.
As small scale farming ceased to be viable, livestock no longer wintered in the foundations of these barns. The north walls, typically constructed of local fieldstones bound together by lime mortar, were for the first time exposed to frost. Of course drainage of the bank was never required nor installed and as autumn rains soak the soil behind the wall the soil freezes and expands, thus causing the wall to move and increase its lean to the south with each successive frost. Concurrently, massive floor timbers spanning the full width of the structure (“summer beams”) transmit to the barn’s south wall each movement of the south-migrating and crumbling north foundation wall. Eventually both walls bow out in the centre of the building. These stresses usually cause failures of mortise and tenon joints elsewhere, roof damage, leaks, rot and ultimately, structural collapse.
GONE BUT NOT FORGOTTEN –THE SALVAGE OPTION
It is a daunting task to save a failing barn but timber frames can be salvaged in whole or in part and an industry has developed around this enterprise. Timber frames are commonly resurrected as freestanding structures, additions, or used as décor in combination with other structures. Alternatively if a barn is beyond repair, complete salvage of the roof steel, roof boards, rafters, barn-board, granary board, timbers, flooring, doors, fittings and stonework is possible.
The salvage value lies in the fact that the antique beams and lumber typically hail from mid 19th century structures; themselves built from 100-year-old “first growth” trees. As a result, the beams comprise wood that is at least 250 years old!
Shaped by craftsmen using adzes and broadaxes, structural timbers were usually squared. Odd sizes and exotic species are not uncommon in timber frames but pine and hemlock were often used due to their abundance and easy workability. Moreover because the end grain of pine was found to be resistant to moisture absorption, thus adding longevity to joints in building structures, it is by far the wood most commonly found in surviving timber frames.
Reclaimed beams and planks have nail holes, worm trails, wear distress, insect scars and joinery pockets. This is Mother Nature’s artful contribution. Within days of dismantling, successive ultra violet and rain exposures tan the beams turning their honey brown patina into a protective grey colour. A light pressure wash (even the coin-op car wash will do) will restore the warm barn-fresh brown colour. Sanding or soda and sand blasting, depending on whether one prefers a smooth or grainy appearance, will also restore the colour.
With pine as the medium, and heavy winter winds and snows as the test, unsupported beam spans seldom exceeded twelve feet. Knee or wind braces serve to diminish the spans and prevent racking of the structure. As a result, hand-hewn beams frequently display through-mortises or knee-brace pockets. This artful carpentry is part of their charm. Often the craftsmen’s joinery tolerance during construction of these immense structures was 1/16″ – as tight as you might find in a piece of furniture.
A departure of its occupants and their much needed body heat may thus seal a barn’s fate unless drastic remedial action is taken.
WHERE ARE THE CARETAKERS?
The corollary to urban sprawl is rural evacuation. To be sure, there is a repopulation of the countryside by fugitives from city life. However the promise of material riches that has grown cities and emptied rural communities since the industrial revolution has yet to be broken. Just as the 19th century’s 80/20 ratio of rural to city dwellers has now been turned upside down so too have survival skills dramatically changed. For country dwellers horticultural, animal husbandry and construction skills were basic and compulsory. Time to spend on the “three R’s” was considered a luxury.
REQUIEM
I know that not all vestiges of our agrarian past can or should be preserved. But I also know it was not advisable to jump from the 30 foot rung on the hayloft ladder into the hay pile while trying to slow my descent with an open umbrella. That’s a childhood memory I’ve filed along side those spent chasing imaginary bad guys through a musty stable –emboldened in my pursuit by holsters full of empty cap guns.
Barns are magic places. Given a moment of reflection they can instil awe in the minds of all who enter. Sitting quietly inside is a much different experience than driving by at 120 kmh on highway 401. Their mere existence is testimony to the enterprise of the ordinary folks that built them and the extraordinary community effort it took to make them appear again and again along the horizon. These stately structures beg thoughts far more entertaining than the penny arcades of yesterday and the virtual realities of today. Visit one soon and let your imagination do the rest.


